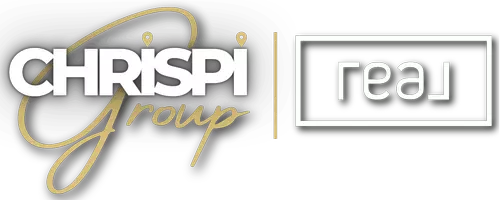180 Butterfield LN Fayetteville, GA 30214
UPDATED:
Key Details
Property Type Single Family Home
Sub Type Single Family Residence
Listing Status Active
Purchase Type For Sale
Square Footage 1,979 sqft
Price per Sqft $250
Subdivision Crimson Trace Iii
MLS Listing ID 7583457
Style Traditional
Bedrooms 4
Full Baths 2
Half Baths 1
Construction Status Resale
HOA Y/N No
Year Built 1994
Annual Tax Amount $3,844
Tax Year 2024
Lot Size 5,532 Sqft
Acres 0.127
Property Sub-Type Single Family Residence
Source First Multiple Listing Service
Property Description
Spacious Living - Enjoy a generous floor plan that features a bright and airy living room, perfect for family gatherings or entertaining guests. Modern Kitchen:** The well-appointed kitchen boasts ample cabinet space, modern appliances, and a breakfast nook, making meal prep a delight. Retreat to one of the four spacious bedrooms, including a master suite with an en-suite bathroom, providing a private oasis for relaxation. The home includes 2.5 well-maintained bathrooms, featuring contemporary fixtures and plenty of storage. Step outside to a beautifully landscaped yard, ideal for outdoor activities, gardening, or simply unwinding at the end of the day. With its prime location, you'll enjoy quick access to major highways, shopping, dining, and top-rated schools in the Fayette County School District.
Don't miss out on the opportunity to make this charming Fayetteville home yours. Whether you're a growing family or a professional looking for a serene retreat close to the city, this property checks all the boxes!
Location
State GA
County Fayette
Lake Name None
Rooms
Bedroom Description Master on Main
Other Rooms Garage(s)
Basement Finished, Bath/Stubbed, Exterior Entry
Main Level Bedrooms 1
Dining Room Separate Dining Room
Interior
Interior Features Vaulted Ceiling(s), Double Vanity, Entrance Foyer 2 Story
Heating Central
Cooling Central Air, Zoned
Flooring Hardwood, Carpet
Fireplaces Number 1
Fireplaces Type Family Room, Factory Built, Gas Starter
Window Features None
Appliance Dishwasher, Dryer, Washer, Refrigerator, Microwave
Laundry Common Area
Exterior
Exterior Feature Garden, Private Yard
Parking Features Garage
Garage Spaces 2.0
Fence None
Pool None
Community Features None
Utilities Available Cable Available, Electricity Available, Natural Gas Available, Phone Available, Water Available
Waterfront Description None
View Trees/Woods
Roof Type Composition
Street Surface Asphalt
Accessibility None
Handicap Access None
Porch Patio, Deck
Total Parking Spaces 2
Private Pool false
Building
Lot Description Back Yard, Level, Landscaped
Story Two
Foundation Block
Sewer Public Sewer
Water Public
Architectural Style Traditional
Level or Stories Two
Structure Type Stucco
New Construction No
Construction Status Resale
Schools
Elementary Schools Cleveland
Middle Schools Flat Rock
High Schools Sandy Creek
Others
Senior Community no
Restrictions false
Tax ID 070707013
Acceptable Financing Cash, Conventional, FHA, VA Loan
Listing Terms Cash, Conventional, FHA, VA Loan
Special Listing Condition None
Virtual Tour https://track.pstmrk.it/3s/www.zillow.com/view-imx/bfe4369e-d3c8-40d9-b40b-485f3e75b565?setAttribution=mls&wl=true&initialViewType=pano&utm_source=dashboard/cUpU/4Xe9AQ/AQ/5fcbf3fb-6781-4d03-92a5-715cf208d59b/4/8Dsvhptlsd

GET MORE INFORMATION
Christian Picado
Real Estate Professional | Realtor® | License ID: GA - 414668 | FL - SL3408225



