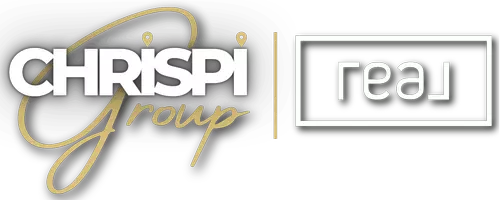464 Mason DR Canton, GA 30115
UPDATED:
Key Details
Property Type Single Family Home
Sub Type Single Family Residence
Listing Status Active
Purchase Type For Sale
Square Footage 1,364 sqft
Price per Sqft $307
Subdivision Lakeview
MLS Listing ID 7582803
Style Ranch
Bedrooms 3
Full Baths 2
Construction Status Updated/Remodeled
HOA Y/N No
Year Built 1974
Annual Tax Amount $3,309
Tax Year 2024
Lot Size 0.520 Acres
Acres 0.52
Property Sub-Type Single Family Residence
Source First Multiple Listing Service
Property Description
Welcome to this charming 3-sided brick ranch, originally built in 1974 and thoughtfully renovated to combine timeless appeal with modern upgrades. Nestled on a spacious .52-acre fenced-in lot, this 3-bedroom, 2-bath home offers 1,284 square feet of stylish living space in a non-HOA community—no covenants, no restrictions!
Undergoing a major renovation in 2023, this home boasts a brand-new roof and gutters, ensuring peace of mind for years to come. The interior and exterior have been completely repainted, giving the home a fresh, clean look. The original carport was smartly converted into a 2-car garage, adding both functionality and curb appeal.
Inside, you'll find luxury vinyl plank flooring throughout the main living areas and new carpet in all bedrooms. The updated kitchen features stainless steel appliances, new fixtures, and stylish finishes. Both bathrooms have been fully updated with modern tile and fixtures.
In 2024, the seller added a stunning covered back deck—perfect for outdoor entertaining—and a fire pit with a custom paver patio for cozy gatherings. And in 2025, custom-cut blinds were installed on all windows, adding the perfect finishing touch.
Conveniently located near shopping, dining, and I-575, this home provides easy access to everything you need—including the exciting, soon-to-open Town Center of Holly Springs. Don't miss your chance to own this move-in ready gem in a peaceful, well-established neighborhood!
Location
State GA
County Cherokee
Lake Name None
Rooms
Bedroom Description Master on Main
Other Rooms Other
Basement None
Main Level Bedrooms 3
Dining Room Open Concept
Interior
Interior Features Other
Heating Central
Cooling Ceiling Fan(s), Central Air
Flooring Carpet, Luxury Vinyl
Fireplaces Number 1
Fireplaces Type Family Room
Window Features None
Appliance Dishwasher, Electric Range
Laundry Main Level
Exterior
Exterior Feature Private Entrance, Private Yard
Parking Features Carport
Fence None
Pool None
Community Features None
Utilities Available Electricity Available, Water Available
Waterfront Description None
View Neighborhood
Roof Type Composition
Street Surface Asphalt
Accessibility None
Handicap Access None
Porch Covered, Deck, Patio
Private Pool false
Building
Lot Description Back Yard, Front Yard
Story One
Foundation Brick/Mortar
Sewer Public Sewer
Water Public
Architectural Style Ranch
Level or Stories One
Structure Type Brick
New Construction No
Construction Status Updated/Remodeled
Schools
Elementary Schools Indian Knoll
Middle Schools Dean Rusk
High Schools Sequoyah
Others
Senior Community no
Restrictions false
Tax ID 15N14F 031
Special Listing Condition None

GET MORE INFORMATION
Christian Picado
Real Estate Professional | Realtor® | License ID: GA - 414668 | FL - SL3408225



