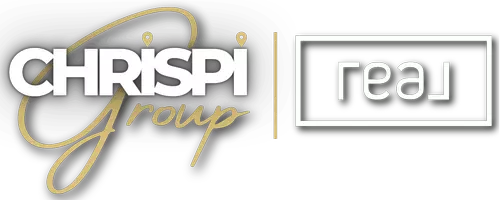1737 Mount Berry DR Douglasville, GA 30135
UPDATED:
Key Details
Property Type Single Family Home
Sub Type Single Family Residence
Listing Status Coming Soon
Purchase Type For Sale
Square Footage 2,802 sqft
Price per Sqft $116
Subdivision Quinn Ridge
MLS Listing ID 7583660
Style Ranch,Traditional
Bedrooms 3
Full Baths 3
Construction Status Updated/Remodeled
HOA Y/N No
Year Built 1995
Annual Tax Amount $552
Tax Year 2024
Lot Size 1.470 Acres
Acres 1.47
Property Sub-Type Single Family Residence
Source First Multiple Listing Service
Property Description
Inside, you'll find a bright, open layout ideal for everyday living and entertaining. The kitchen was beautifully updated in 2019 and features granite countertops, gorgeous kitchen cabinetry, stainless steel appliances, and a stylish tile backsplash—plus a pass-through window to the living room for added connection and convenience.
Enjoy the warmth of hardwood floors, vaulted ceilings, and a cozy fireplace in the living room, which flows seamlessly to the dining room and kitchen. The bedrooms are generously sized, including a spacious primary suite with a walk-in closet and a 2020-renovated en-suite bathroom featuring double vanities, updated lighting, and separate tub/shower.
Downstairs, the daylight basement offers even more flexibility—perfect for a home office, media room, teen or in-law suite, workout space, or rental potential. It includes a finished bonus room, full bathroom, private bedroom, and access to the oversized two-car garage with workshop space and tons of storage.
Step outside to your large back deck overlooking the wooded backyard, perfect for grilling, relaxing, or entertaining under the trees. With over an acre of land, there's plenty of room for a garden, firepit area, playset, or perhaps a future pool.
All of this in a quiet, well-established neighborhood that's just minutes from local schools, shopping, parks, and restaurants. Easy access to I20 while feeling worlds away from the hustle & bustle of life. Homes like this don't last long—schedule your private showing today and experience the charm for yourself!
Location
State GA
County Douglas
Lake Name None
Rooms
Bedroom Description Master on Main,Oversized Master,Roommate Floor Plan
Other Rooms None
Basement Daylight, Exterior Entry, Finished, Finished Bath, Full, Walk-Out Access
Main Level Bedrooms 3
Dining Room Separate Dining Room
Interior
Interior Features Double Vanity, Entrance Foyer, High Speed Internet, Vaulted Ceiling(s), Walk-In Closet(s)
Heating Central
Cooling Central Air
Flooring Carpet, Hardwood, Vinyl
Fireplaces Number 1
Fireplaces Type Factory Built, Family Room, Great Room, Living Room
Window Features None
Appliance Dishwasher, Electric Oven, Electric Range, ENERGY STAR Qualified Appliances, Microwave
Laundry Common Area, In Hall, Laundry Room, Main Level
Exterior
Exterior Feature Garden, Permeable Paving, Private Entrance, Private Yard, Rear Stairs
Parking Features Attached, Drive Under Main Level, Driveway, Garage, Garage Faces Side
Garage Spaces 2.0
Fence Back Yard, Chain Link, Fenced
Pool None
Community Features None
Utilities Available Electricity Available, Natural Gas Available, Water Available
Waterfront Description None
View Neighborhood
Roof Type Composition,Shingle
Street Surface Paved
Accessibility None
Handicap Access None
Porch Deck, Front Porch
Total Parking Spaces 2
Private Pool false
Building
Lot Description Back Yard, Cul-De-Sac, Private, Wooded
Story One
Foundation Block, Concrete Perimeter
Sewer Septic Tank
Water Public
Architectural Style Ranch, Traditional
Level or Stories One
Structure Type Concrete,HardiPlank Type
New Construction No
Construction Status Updated/Remodeled
Schools
Elementary Schools Mount Carmel - Douglas
Middle Schools Chestnut Log
High Schools Lithia Springs
Others
Senior Community no
Restrictions false
Acceptable Financing Cash, Conventional, FHA, VA Loan
Listing Terms Cash, Conventional, FHA, VA Loan
Special Listing Condition None

GET MORE INFORMATION
Christian Picado
Real Estate Professional | Realtor® | License ID: GA - 414668 | FL - SL3408225



