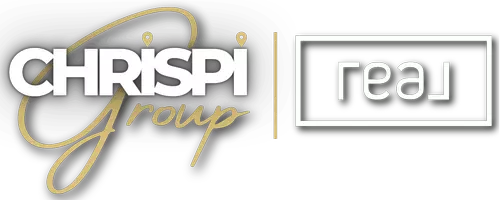2614 Carolina CT Bethlehem, GA 30620

UPDATED:
Key Details
Property Type Single Family Home
Sub Type Single Family Residence
Listing Status Active
Purchase Type For Sale
Square Footage 2,133 sqft
Price per Sqft $168
Subdivision Biltmore Woods
MLS Listing ID 7667379
Style Traditional
Bedrooms 3
Full Baths 2
Half Baths 1
Construction Status Updated/Remodeled
HOA Y/N No
Year Built 2003
Annual Tax Amount $5,638
Tax Year 2024
Lot Size 0.640 Acres
Acres 0.64
Property Sub-Type Single Family Residence
Source First Multiple Listing Service
Property Description
Fully remodeled 3- bedrooms 2.5 baths home located on a private cul-de-sac lot that backs up to the beautiful Apalachee River.
This home features a spacious open floor plan, bright kitchen offering plenty of cabinet space, open bar top and large breakfast area.
The separate dining room is ready to be decorated for the holidays.
The comfortable living area includes a beautiful fireplace - perfect for entertaining or relaxing.
The private master suite with its beautiful setting area includes a gracious private bath and two closets for ample wardrobe, one is a walk- in, plus a convenient linen closet. The 2 additional downstairs bedrooms provide flexibility for family, guest or home office with ample closet spaces as well. The spacious two car garage has a very large storage room across the back. The back deck is ideal for morning coffee and eating while you enjoy the peaceful blend of privacy and natural beauty of your backyard. Updates include, New architectural shingles, New flooring, Fresh paint, New light fixtures and some New plumbing. The heating and air is less than 3 years old. The septic tank was pumped in 2025
Contact Joshua Smith for more details or to schedule your private showing today!
Location
State GA
County Gwinnett
Area Biltmore Woods
Lake Name None
Rooms
Bedroom Description Oversized Master,Sitting Room
Other Rooms Other
Basement Other
Dining Room Seats 12+, Separate Dining Room
Kitchen Breakfast Bar
Interior
Interior Features Disappearing Attic Stairs, Double Vanity, Entrance Foyer, Vaulted Ceiling(s)
Heating Electric
Cooling Ceiling Fan(s), Central Air
Flooring Laminate
Fireplaces Number 1
Fireplaces Type Factory Built, Family Room, Insert
Equipment None
Window Features Double Pane Windows
Appliance Dishwasher, Electric Range, Electric Water Heater, Refrigerator
Laundry Electric Dryer Hookup, Laundry Room, Lower Level
Exterior
Exterior Feature Private Yard, Rain Gutters, Rear Stairs
Parking Features Garage
Garage Spaces 1.0
Fence Back Yard, Chain Link
Pool None
Community Features Near Schools, Near Shopping
Utilities Available Cable Available, Electricity Available, Underground Utilities
Waterfront Description Creek
View Y/N Yes
View Trees/Woods
Roof Type Composition
Street Surface Asphalt
Accessibility Accessible Bedroom
Handicap Access Accessible Bedroom
Porch Deck
Total Parking Spaces 2
Private Pool false
Building
Lot Description Back Yard, Cul-De-Sac, Private
Story Multi/Split
Foundation Slab
Sewer Septic Tank
Water Public
Architectural Style Traditional
Level or Stories Multi/Split
Structure Type Vinyl Siding
Construction Status Updated/Remodeled
Schools
Elementary Schools Harbins
Middle Schools Mcconnell
High Schools Archer
Others
Senior Community no
Restrictions false
Tax ID R5354A031
Acceptable Financing Cash, Conventional, FHA, VA Loan
Listing Terms Cash, Conventional, FHA, VA Loan





