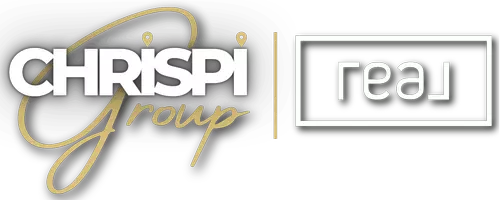111 Dawson TRCE Dawsonville, GA 30534

UPDATED:
Key Details
Property Type Single Family Home
Sub Type Single Family Residence
Listing Status Active
Purchase Type For Sale
Square Footage 1,144 sqft
Price per Sqft $284
Subdivision Dawson Trace
MLS Listing ID 7672758
Style Ranch
Bedrooms 3
Full Baths 2
Construction Status Resale
HOA Fees $120/ann
HOA Y/N Yes
Year Built 1997
Annual Tax Amount $1,934
Tax Year 2024
Lot Size 0.411 Acres
Acres 0.4113
Property Sub-Type Single Family Residence
Source First Multiple Listing Service
Property Description
Location
State GA
County Dawson
Area Dawson Trace
Lake Name None
Rooms
Bedroom Description Master on Main
Other Rooms Outbuilding, Storage
Basement Crawl Space
Main Level Bedrooms 3
Dining Room Dining L
Kitchen Cabinets Stain, Laminate Counters, Pantry
Interior
Interior Features Other
Heating Central, Electric
Cooling Ceiling Fan(s), Central Air
Flooring Luxury Vinyl
Fireplaces Type None
Equipment None
Window Features Double Pane Windows
Appliance Dishwasher, Electric Range, Electric Water Heater
Laundry Electric Dryer Hookup, In Kitchen, Laundry Closet, Main Level
Exterior
Exterior Feature Private Yard, Storage
Parking Features Driveway
Fence Back Yard, Fenced
Pool None
Community Features Homeowners Assoc, Near Schools, Near Shopping, Near Trails/Greenway
Utilities Available Electricity Available, Underground Utilities, Water Available, Other
Waterfront Description None
View Y/N Yes
View Other
Roof Type Composition
Street Surface Paved
Accessibility None
Handicap Access None
Porch Deck, Front Porch
Total Parking Spaces 3
Private Pool false
Building
Lot Description Back Yard, Front Yard, Level, Open Lot, Private, Sloped
Story One
Foundation Brick/Mortar
Sewer Septic Tank
Water Public
Architectural Style Ranch
Level or Stories One
Structure Type Frame,Vinyl Siding
Construction Status Resale
Schools
Elementary Schools Black'S Mill
Middle Schools Dawson County
High Schools Dawson County
Others
Senior Community no
Restrictions false
Tax ID 107 314
Ownership Fee Simple
Acceptable Financing Cash, Conventional, FHA, USDA Loan, VA Loan
Listing Terms Cash, Conventional, FHA, USDA Loan, VA Loan
Virtual Tour https://www.zillow.com/view-imx/7993ba3a-3e1f-42f6-aeb3-7d164fb5bdf3?wl=true&setAttribution=mls&initialViewType=pano





