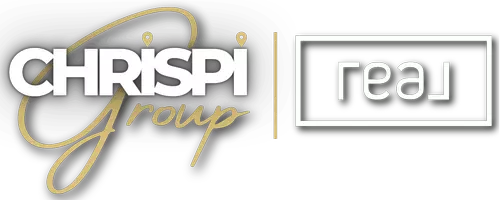3109 Nectar DR Powder Springs, GA 30127

Open House
Sat Nov 01, 1:00pm - 2:30pm
Sun Nov 02, 12:00pm - 1:30pm
UPDATED:
Key Details
Property Type Single Family Home
Sub Type Single Family Residence
Listing Status Active
Purchase Type For Sale
Square Footage 2,215 sqft
Price per Sqft $171
Subdivision Peach Plantation P-1
MLS Listing ID 7672846
Style Traditional
Bedrooms 4
Full Baths 3
Construction Status Resale
HOA Y/N No
Year Built 1993
Tax Year 2025
Lot Size 10,846 Sqft
Acres 0.249
Property Sub-Type Single Family Residence
Source First Multiple Listing Service
Property Description
The primary suite provides a peaceful retreat with a walk-in closet and private bath. Two additional upstairs bedrooms offer great space for family or guests, paired with a well-appointed full bath. The fully finished lower level is a game changer — featuring a second kitchen, full bath, and 4th bedroom option — ideal for an in-law suite, teen space, home office, or multi-generational living.
Outside, enjoy a large fenced yard, covered porch, and spacious deck — offering the perfect setting for outdoor dining, relaxation, and entertaining. The scenic wooded backdrop adds privacy and a serene atmosphere, while the covered patio ensures year-round enjoyment. With room to grow, entertain, and live your best life, this move-in ready home delivers the versatility today's buyers crave. Come see the incredible value this home offers — it won't last long!
WASHER AND DRYER ARE NOT INCLUDED.
Location
State GA
County Cobb
Area Peach Plantation P-1
Lake Name None
Rooms
Bedroom Description In-Law Floorplan,Master on Main,Oversized Master
Other Rooms Other
Basement Finished Bath, Full, Finished
Main Level Bedrooms 3
Dining Room Open Concept
Kitchen Breakfast Room, Cabinets White, Eat-in Kitchen, Pantry, Stone Counters, View to Family Room
Interior
Interior Features High Ceilings 9 ft Lower, Entrance Foyer 2 Story, Other, Walk-In Closet(s)
Heating Central
Cooling Central Air
Flooring Hardwood, Vinyl
Fireplaces Number 1
Fireplaces Type Gas Starter, Family Room
Equipment None
Window Features Insulated Windows
Appliance Dishwasher, Disposal, Refrigerator, Gas Oven
Laundry In Basement
Exterior
Exterior Feature Other
Parking Features Garage Door Opener, Garage
Garage Spaces 2.0
Fence Back Yard, Fenced, Privacy, Wood
Pool None
Community Features Pool, Playground, Tennis Court(s)
Utilities Available Cable Available, Sewer Available, Water Available, Electricity Available, Natural Gas Available, Phone Available
Waterfront Description None
View Y/N Yes
View Other
Roof Type Shingle
Street Surface Asphalt
Accessibility None
Handicap Access None
Porch Rear Porch, Deck
Total Parking Spaces 2
Private Pool false
Building
Lot Description Level
Story Multi/Split
Foundation Slab
Sewer Public Sewer
Water Public
Architectural Style Traditional
Level or Stories Multi/Split
Structure Type Stucco,Stone,Vinyl Siding
Construction Status Resale
Schools
Elementary Schools Varner
Middle Schools Tapp
High Schools Mceachern
Others
Senior Community no
Restrictions false
Tax ID 19065600640





