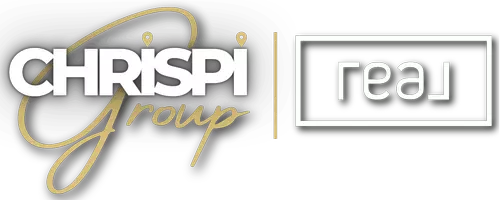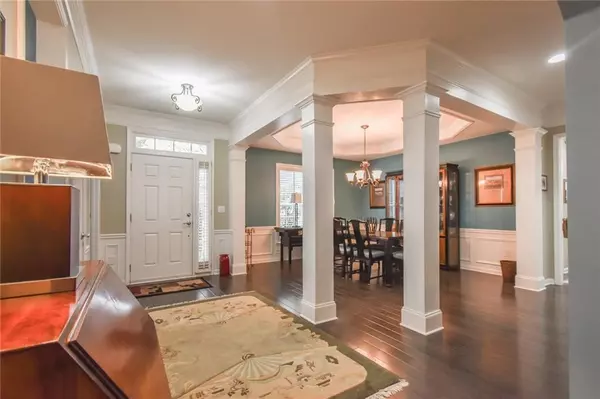6146 Brookside LN Hoschton, GA 30548

UPDATED:
Key Details
Property Type Single Family Home
Sub Type Single Family Residence
Listing Status Active
Purchase Type For Sale
Square Footage 3,654 sqft
Price per Sqft $180
Subdivision Village At Deaton Creek
MLS Listing ID 7670699
Style Traditional
Bedrooms 4
Full Baths 3
Construction Status Resale
HOA Fees $3,588/ann
HOA Y/N Yes
Year Built 2007
Annual Tax Amount $1,666
Tax Year 2024
Lot Size 7,840 Sqft
Acres 0.18
Property Sub-Type Single Family Residence
Source First Multiple Listing Service
Property Description
Step inside to find a spacious, open-concept floor plan, perfect for relaxing or for entertaining friends. The main level features a cozy great room with a fireplace, a well-appointed kitchen with ample cabinets and countertop space, and a spacious dining area just off the main entrance. Additional rooms are available at both the front and rear of the house for you or your guests to relax and unwind. A covered deck and patio also allow you to comfortably enjoy your backyard space throughout the year.
The master bedroom offers a private retreat with a large walk-in closet and en-suite bath. Two additional bedrooms on the main level provide opportunities for creating a home office, craft room, or exercise room.
The finished basement (including a bedroom and full bathroom) also presents endless possibilities, while offering additional storage space.
Enjoy peace of mind with recent updates, including a three-year-old roof, recently serviced HVAC system, and a four-year-old hot water heater.
Located in beautiful Hoschton, Georgia, The Village at Deaton Creek offers an unparalleled active lifestyle with a clubhouse, indoor and outdoor pools, fitness center, walking trails, tennis, pickleball, and countless social clubs and activities.
Don't miss your chance to join this welcoming community and make this move-in-ready home your own!
Location
State GA
County Hall
Area Village At Deaton Creek
Lake Name None
Rooms
Bedroom Description Master on Main
Other Rooms Pergola
Basement Exterior Entry, Finished, Finished Bath, Full, Interior Entry
Main Level Bedrooms 3
Dining Room Great Room, Open Concept
Kitchen Breakfast Room, Cabinets White, Eat-in Kitchen, Kitchen Island, Pantry, Stone Counters, View to Family Room
Interior
Interior Features Entrance Foyer, High Ceilings 10 ft Main, Recessed Lighting, Walk-In Closet(s)
Heating Central, Forced Air, Natural Gas
Cooling Ceiling Fan(s), Central Air, Electric, Humidity Control
Flooring Hardwood, Tile
Fireplaces Number 1
Fireplaces Type Factory Built, Great Room
Equipment None
Window Features Double Pane Windows,Window Treatments
Appliance Dishwasher, Disposal, Dryer, Microwave, Refrigerator, Washer, Other
Laundry Laundry Room
Exterior
Exterior Feature Gas Grill
Parking Features Driveway, Garage, Garage Door Opener, Garage Faces Front
Garage Spaces 2.0
Fence None
Pool None
Community Features Clubhouse, Dog Park, Fishing, Fitness Center, Gated, Homeowners Assoc, Meeting Room, Near Trails/Greenway, Pickleball, Playground, Pool, Tennis Court(s)
Utilities Available Cable Available, Electricity Available, Natural Gas Available, Phone Available, Sewer Available, Underground Utilities, Water Available
Waterfront Description None
View Y/N Yes
View Trees/Woods
Roof Type Composition
Street Surface Asphalt
Accessibility None
Handicap Access None
Porch Covered, Deck, Patio
Private Pool false
Building
Lot Description Back Yard, Front Yard, Landscaped, Level
Story Two
Foundation Slab
Sewer Public Sewer
Water Public
Architectural Style Traditional
Level or Stories Two
Structure Type HardiPlank Type
Construction Status Resale
Schools
Elementary Schools Hall - Other
Middle Schools Hall - Other
High Schools Hall - Other
Others
HOA Fee Include Maintenance Grounds,Reserve Fund,Security,Swim,Tennis,Trash
Senior Community yes
Restrictions true
Tax ID 15039G000106





