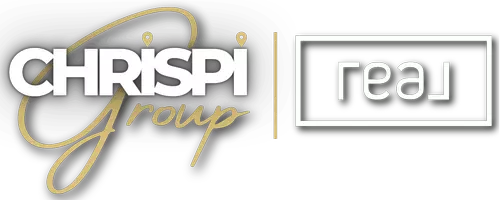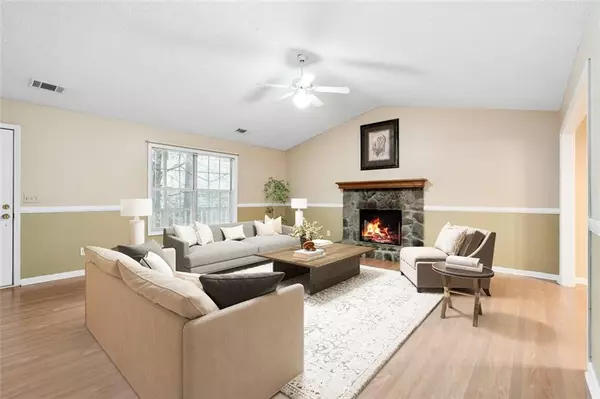2960 Williams Farm DR Dacula, GA 30019

UPDATED:
Key Details
Property Type Single Family Home
Sub Type Single Family Residence
Listing Status Active
Purchase Type For Sale
Square Footage 2,684 sqft
Price per Sqft $154
Subdivision Brookton North
MLS Listing ID 7673062
Style Traditional
Bedrooms 3
Full Baths 2
Half Baths 1
Construction Status Resale
HOA Y/N No
Year Built 1993
Annual Tax Amount $5,626
Tax Year 2024
Lot Size 0.720 Acres
Acres 0.72
Property Sub-Type Single Family Residence
Source First Multiple Listing Service
Property Description
The lower level has multi use space with a half bath, an office/playroom, or a perfect area for a guest suite offering privacy from the homeowners. This split level has a rare basement which is finished with one large room, has lots of daylight and an outside entrance. Frig hookup makes it a convenient place for a bar or kitchen. The potting shed/tool shed/ or he/she shed is just the perfect size, and don't miss the “multi dog” house! The backyard offers privacy and there are hiking trails just moments away. This is a nice, quiet neighborhood and, No HOA!
Location
State GA
County Gwinnett
Area Brookton North
Lake Name None
Rooms
Bedroom Description Other
Other Rooms Kennel/Dog Run, Shed(s), Storage
Basement Daylight, Finished, Interior Entry, Partial, Walk-Out Access
Dining Room None
Kitchen Breakfast Room, Cabinets Stain, Other Surface Counters, Pantry, Stone Counters
Interior
Interior Features Cathedral Ceiling(s), Crown Molding, High Speed Internet, Tray Ceiling(s), Vaulted Ceiling(s), Walk-In Closet(s)
Heating Central, Forced Air, Natural Gas
Cooling Ceiling Fan(s), Central Air, Electric
Flooring Carpet, Laminate, Luxury Vinyl, Vinyl
Fireplaces Number 1
Fireplaces Type Family Room
Equipment None
Window Features Insulated Windows
Appliance Dishwasher, Gas Range, Gas Water Heater, Microwave
Laundry Electric Dryer Hookup, Laundry Room, Lower Level
Exterior
Exterior Feature Private Yard, Rain Gutters
Parking Features Drive Under Main Level, Driveway, Garage, Garage Door Opener, Garage Faces Front
Garage Spaces 2.0
Fence Back Yard
Pool None
Community Features Near Trails/Greenway
Utilities Available Cable Available, Phone Available
Waterfront Description None
View Y/N Yes
View Trees/Woods
Roof Type Composition
Street Surface Asphalt
Accessibility None
Handicap Access None
Porch Deck, Front Porch
Private Pool false
Building
Lot Description Back Yard, Wooded
Story Multi/Split
Foundation Concrete Perimeter
Sewer Septic Tank
Water Public
Architectural Style Traditional
Level or Stories Multi/Split
Structure Type Cement Siding
Construction Status Resale
Schools
Elementary Schools Harbins
Middle Schools Mcconnell
High Schools Archer
Others
Senior Community no
Restrictions false
Tax ID R5311 087





