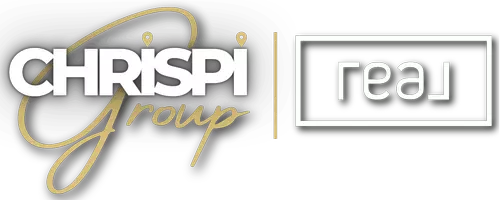135 Acton DR Fayetteville, GA 30215

UPDATED:
Key Details
Property Type Single Family Home
Sub Type Single Family Residence
Listing Status Active
Purchase Type For Sale
Square Footage 3,223 sqft
Price per Sqft $232
Subdivision Brooke Leigh Estates
MLS Listing ID 7673891
Style Modern
Bedrooms 6
Full Baths 4
Half Baths 1
Construction Status Resale
HOA Y/N No
Year Built 1988
Annual Tax Amount $1,501
Tax Year 2024
Lot Size 2.000 Acres
Acres 2.0
Property Sub-Type Single Family Residence
Source First Multiple Listing Service
Property Description
The primary suite offers a peaceful retreat with a spa-inspired bathroom complete with a soaking tub, dual vanities, and a walk-in shower. Additional bedrooms are generously sized and perfect for family, guests, or a home office. Outside, enjoy a beautifully landscaped yard with plenty of room for gatherings, gardening, or simply relaxing in the quiet surroundings.
Located just minutes from Downtown Fayetteville, residents have quick access to local favorites such as Trilith Studios, Fayette Pavilion shopping center, and a variety of dining options from upscale restaurants to cozy cafés. Top-rated Fayette County schools, nearby parks, and scenic walking trails add to the area's appeal. Offering the ideal blend of comfort, convenience, and elegance, 135 Acton Drive is more than just a home—it's a lifestyle worth experiencing.
Location
State GA
County Fayette
Area Brooke Leigh Estates
Lake Name None
Rooms
Bedroom Description Oversized Master
Other Rooms None
Basement Exterior Entry, Finished, Full, Walk-Out Access
Dining Room Separate Dining Room
Kitchen Cabinets Other, Kitchen Island, Pantry Walk-In, Second Kitchen, Stone Counters
Interior
Interior Features Vaulted Ceiling(s), Walk-In Closet(s), Other
Heating Central
Cooling Central Air
Flooring Carpet, Hardwood, Tile
Fireplaces Number 1
Fireplaces Type Brick, Gas Starter
Equipment None
Window Features Aluminum Frames,Bay Window(s),Double Pane Windows
Appliance Dishwasher, Disposal, Dryer, Electric Cooktop, Electric Oven, Microwave
Laundry Main Level, Mud Room
Exterior
Exterior Feature Other
Parking Features Attached, Driveway, Garage, Garage Door Opener
Garage Spaces 1.0
Fence Back Yard
Pool In Ground, Pool Cover, Private
Community Features None
Utilities Available None
Waterfront Description None
View Y/N Yes
View Neighborhood
Roof Type Shingle
Street Surface Asphalt,Concrete
Accessibility None
Handicap Access None
Porch Deck, Front Porch, Rear Porch
Total Parking Spaces 2
Private Pool true
Building
Lot Description Back Yard, Front Yard
Story Three Or More
Foundation Brick/Mortar
Sewer Public Sewer
Water Public
Architectural Style Modern
Level or Stories Three Or More
Structure Type Brick Veneer
Construction Status Resale
Schools
Elementary Schools Inman
Middle Schools Whitewater
High Schools Whitewater
Others
Senior Community no
Restrictions false
Tax ID 043401004





