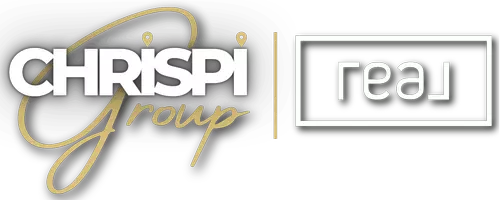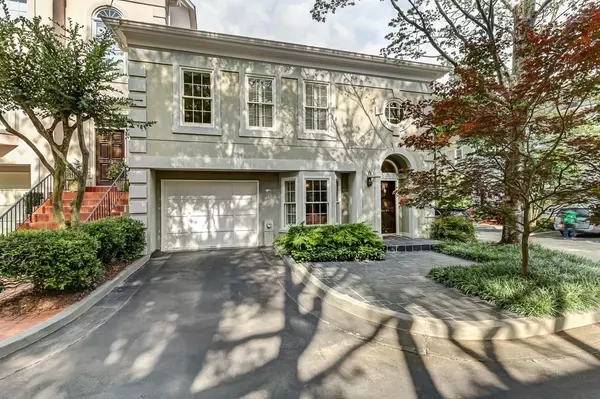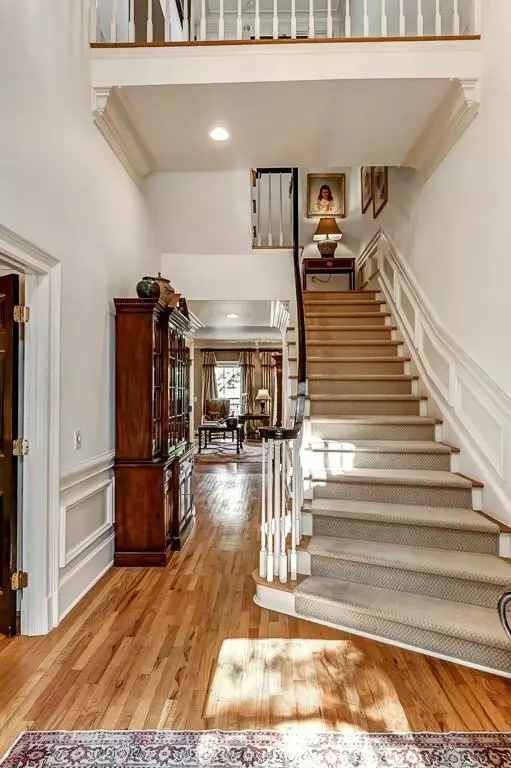For more information regarding the value of a property, please contact us for a free consultation.
2490 Brookhaven PL NE #305 Brookhaven, GA 30319
Want to know what your home might be worth? Contact us for a FREE valuation!

Our team is ready to help you sell your home for the highest possible price ASAP
Key Details
Sold Price $675,000
Property Type Condo
Sub Type Condominium
Listing Status Sold
Purchase Type For Sale
Square Footage 2,325 sqft
Price per Sqft $290
Subdivision Brookhaven Place
MLS Listing ID 6902511
Sold Date 08/27/21
Style Townhouse,Traditional
Bedrooms 3
Full Baths 2
Half Baths 2
Construction Status Resale
HOA Fees $600/mo
HOA Y/N Yes
Year Built 1981
Annual Tax Amount $6,489
Tax Year 2020
Lot Size 0.390 Acres
Acres 0.39
Property Sub-Type Condominium
Source First Multiple Listing Service
Property Description
First time on Market!!
Swanky end unit townhouse in gated community in Historic Brookhaven with walk out private fenced garden! Hard to find these… Huge master suite with his and hers closets and secondary bedroom with 3rd floor room making perfect office or 3rd bedroom!
Great attic storage too!
Perfect lock/leave and walk to Capital City Club!
Location
State GA
County Dekalb
Area Brookhaven Place
Lake Name None
Rooms
Bedroom Description Oversized Master
Other Rooms None
Basement Crawl Space
Dining Room Butlers Pantry, Seats 12+
Kitchen Cabinets White, Eat-in Kitchen, Pantry Walk-In, Stone Counters
Interior
Interior Features Double Vanity, Entrance Foyer 2 Story, High Ceilings 9 ft Lower, High Ceilings 9 ft Main, High Ceilings 9 ft Upper, His and Hers Closets, Walk-In Closet(s), Wet Bar
Heating Forced Air, Natural Gas
Cooling Ceiling Fan(s), Central Air, Zoned
Flooring Carpet, Ceramic Tile, Hardwood
Fireplaces Number 1
Fireplaces Type Gas Log, Living Room
Equipment None
Window Features Plantation Shutters
Appliance Dishwasher, Disposal, Double Oven, Dryer, Gas Cooktop, Microwave, Range Hood, Refrigerator, Washer
Laundry In Hall, Upper Level
Exterior
Exterior Feature Garden, Private Yard
Parking Features Driveway, Garage, Level Driveway, Parking Lot
Garage Spaces 1.0
Fence Back Yard, Fenced, Wrought Iron
Pool None
Community Features None
Utilities Available Cable Available, Electricity Available, Natural Gas Available, Phone Available, Sewer Available, Water Available
View Y/N Yes
View Other
Roof Type Composition,Shingle
Street Surface Paved
Accessibility None
Handicap Access None
Porch Deck
Total Parking Spaces 1
Private Pool false
Building
Lot Description Back Yard, Corner Lot, Landscaped, Level, Zero Lot Line
Story Three Or More
Foundation None
Sewer Public Sewer
Water Public
Architectural Style Townhouse, Traditional
Level or Stories Three Or More
Structure Type Stucco
Construction Status Resale
Schools
Elementary Schools Ashford Park
Middle Schools Chamblee
High Schools Chamblee Charter
Others
HOA Fee Include Insurance,Maintenance Structure,Maintenance Grounds,Pest Control,Termite
Senior Community no
Restrictions false
Tax ID 18 239 12 005
Ownership Condominium
Financing no
Read Less

Bought with Atlanta Fine Homes Sotheby's International




