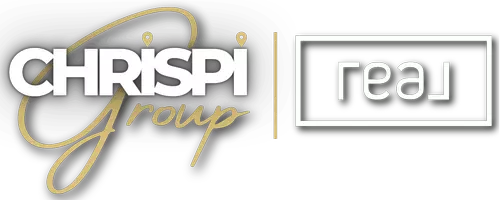For more information regarding the value of a property, please contact us for a free consultation.
1221 Kenyon RD Lake City, GA 30260
Want to know what your home might be worth? Contact us for a FREE valuation!

Our team is ready to help you sell your home for the highest possible price ASAP
Key Details
Sold Price $230,000
Property Type Single Family Home
Sub Type Single Family Residence
Listing Status Sold
Purchase Type For Sale
Square Footage 2,540 sqft
Price per Sqft $90
Subdivision Kenyon Trace
MLS Listing ID 10452303
Sold Date 04/29/25
Style Brick 4 Side,French Provincial,Traditional
Bedrooms 3
Full Baths 2
Half Baths 1
HOA Y/N No
Year Built 1972
Annual Tax Amount $1,235
Tax Year 2024
Lot Size 0.423 Acres
Acres 0.423
Lot Dimensions 18425.88
Property Sub-Type Single Family Residence
Source Georgia MLS 2
Property Description
Welcome to this spacious two-story, 2540 square-foot estate property in a very desirable part of Lake City. Perfect for the family who wants to put their own personal touches with a little bit of sweat equity in this beautiful French-style country home with its timeless charm. This is also perfect for those investors looking for a great deal. Take note of the following: 1. Please schedule all showings through Showing Time and wait for confirmation. 2. This is Estate Owned and there is no Property Disclosure. 3. Please no blind offers. YOU MUST VISIT THE PROPERTY BEFORE SUBMITTING AN OFFER. 4. Water has been turned off so please do not use the toilet. Property is vacant. 5. Cash offers preferred, may qualify conventional or 203k loan/FHA, please consult with your loan officer as we will need a pre-approval letter. 6. Sold "As Is." 7. Buyer must use GAR FORM- Purchase & Sale Agreement, so call us if you need any assistance.
Location
State GA
County Clayton
Rooms
Other Rooms Garage(s), Other, Outbuilding
Basement Crawl Space, None
Dining Room Separate Room
Interior
Interior Features Bookcases, Other, Soaking Tub, Walk-In Closet(s)
Heating Central, Forced Air, Natural Gas
Cooling Central Air, Heat Pump, Whole House Fan
Flooring Carpet, Hardwood
Fireplaces Number 2
Fireplaces Type Gas Starter, Master Bedroom
Fireplace Yes
Appliance Dishwasher, Gas Water Heater, Other, Oven/Range (Combo), Refrigerator
Laundry In Kitchen, Laundry Closet
Exterior
Exterior Feature Balcony, Garden
Parking Features Attached, Garage, Garage Door Opener, Kitchen Level, Side/Rear Entrance, Storage
Fence Back Yard, Chain Link, Fenced, Privacy
Community Features Walk To Schools, Near Shopping
Utilities Available Electricity Available, Natural Gas Available, Sewer Available, Sewer Connected, Water Available
View Y/N Yes
View City
Roof Type Composition
Garage Yes
Private Pool No
Building
Lot Description Level, Private
Faces Please use Navigation.
Foundation Slab
Sewer Public Sewer
Water Public
Structure Type Wood Siding
New Construction No
Schools
Elementary Schools Lake City
Middle Schools Babb
High Schools Forest Park
Others
HOA Fee Include None
Tax ID 12176A F008
Security Features Smoke Detector(s)
Acceptable Financing Cash, Conventional, FHA, Other
Listing Terms Cash, Conventional, FHA, Other
Special Listing Condition Resale
Read Less

© 2025 Georgia Multiple Listing Service. All Rights Reserved.
GET MORE INFORMATION
Christian Picado
Real Estate Professional | Realtor® | License ID: GA - 414668 | FL - SL3408225



