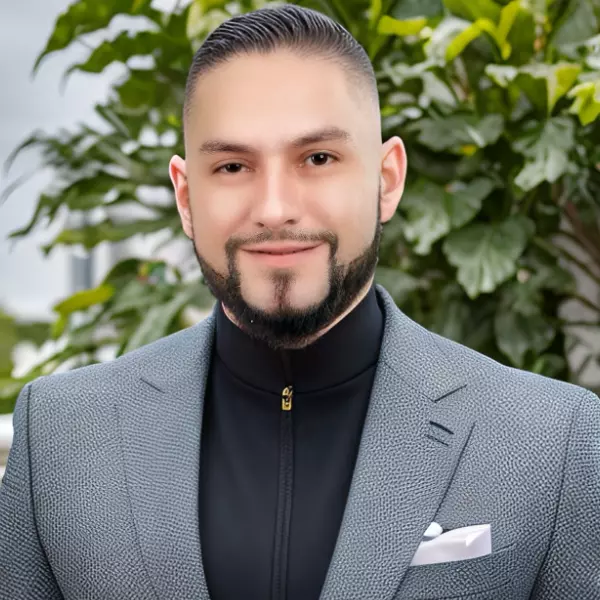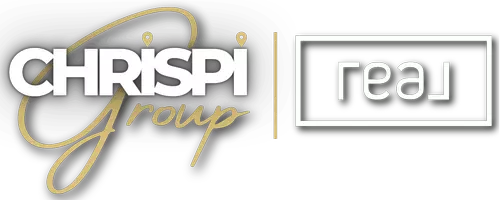For more information regarding the value of a property, please contact us for a free consultation.
5929 Ash Hill PL Hoschton, GA 30548
Want to know what your home might be worth? Contact us for a FREE valuation!

Our team is ready to help you sell your home for the highest possible price ASAP
Key Details
Sold Price $685,000
Property Type Single Family Home
Sub Type Single Family Residence
Listing Status Sold
Purchase Type For Sale
Square Footage 3,228 sqft
Price per Sqft $212
Subdivision Reunion
MLS Listing ID 10523079
Sold Date 05/21/25
Style Other
Bedrooms 5
Full Baths 4
HOA Fees $1,200
HOA Y/N Yes
Year Built 2019
Annual Tax Amount $5,382
Tax Year 23
Lot Size 10,454 Sqft
Acres 0.24
Lot Dimensions 10454.4
Property Sub-Type Single Family Residence
Source Georgia MLS 2
Property Description
Welcome to Reunion Golf and Country Club! This fantastic 5-bedroom, 4-bathroom home is perfectly situated on the golf course and offers luxury living in one of the area's most sought-after communities. The main level features a spacious bedroom with a full bath, a mudroom area, an open office space, formal dining room, and an expansive eat-in kitchen with a butler's pantry, stainless steel appliances, walk-in pantry, large kitchen island, and wood cabinetry with under-cabinet lighting. The kitchen overlooks the inviting living room with a cozy gas fireplace, as well as a bonus second living space-ideal for a sitting room, play area, or media space. Upstairs, the impressive Master Suite includes a generous sitting room, dual vanities, an extended large shower, and his-and-hers walk-in closets. A second upstairs bedroom with a private bath is perfect for guests. Two additional bedrooms share a Jack-and-Jill bath, each with its own sink area. An open loft and a conveniently located laundry room complete the upper level. Enjoy a fenced backyard, extended driveway, and all the incredible amenities Reunion Golf and Country Club has to offer. Two resort-style pools, tennis & pickleball courts, meeting house & fitness room, golf course & clubhouse with bar and restaurant. All this, just minutes from shopping, dining, top-rated schools, and quick access to I-85 and I-985. This home truly offers the best of lifestyle and location!
Location
State GA
County Hall
Rooms
Basement None
Dining Room Separate Room
Interior
Interior Features Double Vanity, Tile Bath, Walk-In Closet(s)
Heating Central
Cooling Central Air
Flooring Carpet, Hardwood, Tile
Fireplaces Number 1
Fireplace Yes
Appliance Cooktop, Double Oven, Microwave, Oven
Laundry Upper Level
Exterior
Parking Features Attached, Garage
Community Features Clubhouse, Fitness Center, Pool, Sidewalks, Street Lights, Tennis Court(s)
Utilities Available Cable Available, Electricity Available, High Speed Internet, Natural Gas Available, Sewer Connected, Underground Utilities, Water Available
View Y/N No
Roof Type Composition
Garage Yes
Private Pool No
Building
Lot Description Other
Faces GPS Friendly.
Sewer Public Sewer
Water Public
Structure Type Concrete
New Construction No
Schools
Elementary Schools Spout Springs
Middle Schools Cherokee Bluff
High Schools Cherokee Bluff
Others
HOA Fee Include Other
Tax ID 15041D000394
Special Listing Condition Resale
Read Less

© 2025 Georgia Multiple Listing Service. All Rights Reserved.
GET MORE INFORMATION
Christian Picado
Real Estate Professional | Realtor® | License ID: GA - 414668 | FL - SL3408225

