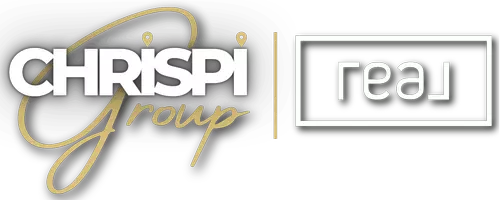For more information regarding the value of a property, please contact us for a free consultation.
1478 Biltmore DR NE Atlanta, GA 30329
Want to know what your home might be worth? Contact us for a FREE valuation!

Our team is ready to help you sell your home for the highest possible price ASAP
Key Details
Sold Price $639,000
Property Type Single Family Home
Sub Type Single Family Residence
Listing Status Sold
Purchase Type For Sale
Square Footage 2,596 sqft
Price per Sqft $246
Subdivision Kittredge Courts Sub
MLS Listing ID 7554112
Sold Date 05/19/25
Style Ranch
Bedrooms 4
Full Baths 3
Construction Status Resale
HOA Y/N No
Year Built 1963
Annual Tax Amount $6,543
Tax Year 2024
Lot Size 0.490 Acres
Acres 0.49
Property Sub-Type Single Family Residence
Source First Multiple Listing Service
Property Description
Fabulous mid century modern house only minutes away to Emory and CDC. Vaulted family room with exposed beams. Eat in kitchen. Updated hall bathroom. Spacious living room and dining room area. Finished basement with a large playroom/den and a bedroom and bathroom. Newer windows. Screened in porch overlooking a very private fenced in backyard and patio. Gorgeous front yard landscaping. Just waiting for all your updates and finishing touches. Close to restaurants, shopping and highways. Steps away to the culdesac on a highly desirable street in Toco Hills. Great neighborhood.
Location
State GA
County Dekalb
Lake Name None
Rooms
Bedroom Description Master on Main
Other Rooms Other
Basement Daylight, Finished, Finished Bath
Main Level Bedrooms 3
Dining Room Seats 12+
Interior
Interior Features Beamed Ceilings, Vaulted Ceiling(s), Other
Heating Central
Cooling Central Air
Flooring Carpet
Fireplaces Type None
Window Features Double Pane Windows
Appliance Double Oven, Electric Oven
Laundry Laundry Room, Mud Room
Exterior
Exterior Feature Private Yard
Parking Features Carport
Fence Back Yard
Pool None
Community Features Near Public Transport, Near Schools, Near Shopping, Park, Restaurant, Street Lights
Utilities Available Other
Waterfront Description None
View Neighborhood, Trees/Woods
Roof Type Composition
Street Surface Paved
Accessibility None
Handicap Access None
Porch Patio, Rear Porch
Private Pool false
Building
Lot Description Back Yard, Private, Wooded
Story Two
Foundation See Remarks
Sewer Public Sewer
Water Public
Architectural Style Ranch
Level or Stories Two
Structure Type Brick
New Construction No
Construction Status Resale
Schools
Elementary Schools Briar Vista
Middle Schools Druid Hills
High Schools Druid Hills
Others
Senior Community no
Restrictions false
Tax ID 18 110 01 116
Ownership Other
Acceptable Financing Cash, Conventional
Listing Terms Cash, Conventional
Financing no
Special Listing Condition None
Read Less

Bought with Chapman Hall Premier, REALTORS
GET MORE INFORMATION
Christian Picado
Real Estate Professional | Realtor® | License ID: GA - 414668 | FL - SL3408225



