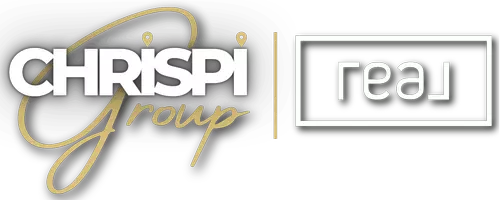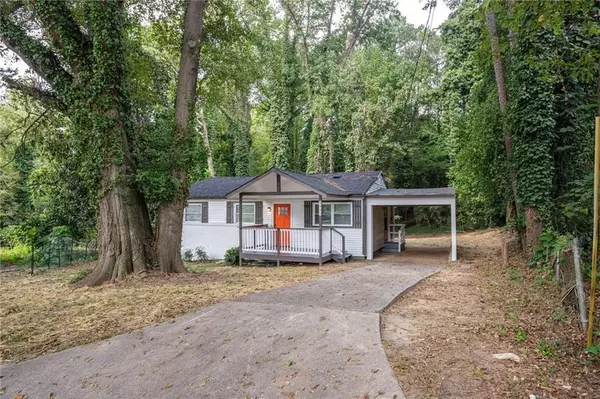For more information regarding the value of a property, please contact us for a free consultation.
2437 Clarissa DR NW Atlanta, GA 30318
Want to know what your home might be worth? Contact us for a FREE valuation!

Our team is ready to help you sell your home for the highest possible price ASAP
Key Details
Sold Price $158,000
Property Type Single Family Home
Sub Type Single Family Residence
Listing Status Sold
Purchase Type For Sale
Square Footage 875 sqft
Price per Sqft $180
Subdivision Carver Hills
MLS Listing ID 7598121
Sold Date 10/06/25
Style Bungalow
Bedrooms 3
Full Baths 2
Construction Status Updated/Remodeled
HOA Y/N No
Year Built 1960
Annual Tax Amount $2,494
Tax Year 2024
Lot Size 0.255 Acres
Acres 0.2552
Property Sub-Type Single Family Residence
Source First Multiple Listing Service
Property Description
Charming 3 bedroom 2 bath Ranch Just minutes from downtown Atlanta! This beautifully maintained home features an open-Concept layout, spacious bedrooms, updated baths and modern kitchen with stainless steel appliances. Close proximity to Westside Reservoir Park, MARTA Georgia Tech, Morris Brown and the Howell Mill Corridor and Beyond. Enjoy a large backyard perfect for entertaining and easy access to shops, dining, and major highways. Ideal for first time buyers or Investors!! SOLD AS IS
Location
State GA
County Fulton
Area Carver Hills
Lake Name None
Rooms
Bedroom Description Master on Main
Other Rooms None
Basement None
Main Level Bedrooms 3
Dining Room Great Room
Kitchen Cabinets Other, Cabinets White, Solid Surface Counters
Interior
Interior Features High Ceilings 9 ft Main
Heating Central, Electric
Cooling Ceiling Fan(s), Central Air
Flooring Laminate
Fireplaces Type None
Equipment None
Window Features Wood Frames
Appliance Electric Range, Electric Water Heater
Laundry Laundry Closet, Main Level
Exterior
Exterior Feature Private Yard
Parking Features Carport
Fence None
Pool None
Community Features None
Utilities Available Electricity Available
Waterfront Description None
View Y/N Yes
View City
Roof Type Composition,Slate
Street Surface Asphalt
Accessibility None
Handicap Access None
Porch None
Private Pool false
Building
Lot Description Back Yard, Cleared
Story One
Foundation Slab
Sewer Public Sewer
Water Public
Architectural Style Bungalow
Level or Stories One
Structure Type HardiPlank Type
Construction Status Updated/Remodeled
Schools
Elementary Schools William J. Scott
Middle Schools John Lewis Invictus Academy/Harper-Archer
High Schools Frederick Douglass
Others
Senior Community no
Restrictions false
Tax ID 17 024600060168
Ownership Other
Read Less

Bought with Vineyard Real Estate Group




