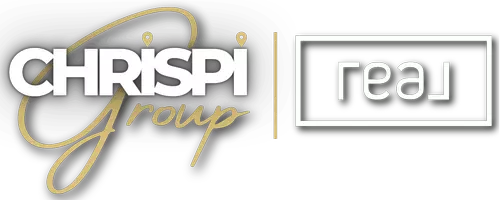For more information regarding the value of a property, please contact us for a free consultation.
3525 EVANS RIDGE DR Chamblee, GA 30341
Want to know what your home might be worth? Contact us for a FREE valuation!

Our team is ready to help you sell your home for the highest possible price ASAP
Key Details
Sold Price $630,000
Property Type Single Family Home
Sub Type Single Family Residence
Listing Status Sold
Purchase Type For Sale
Square Footage 2,803 sqft
Price per Sqft $224
Subdivision Evans Ridge
MLS Listing ID 7640618
Sold Date 10/24/25
Style Traditional
Bedrooms 4
Full Baths 2
Half Baths 1
Construction Status Updated/Remodeled
HOA Y/N No
Year Built 1985
Annual Tax Amount $5,904
Tax Year 2024
Lot Size 0.400 Acres
Acres 0.4
Property Sub-Type Single Family Residence
Source First Multiple Listing Service
Property Description
This 4-bedroom, 2.5-bath beauty has been recently renovated.
Step inside to a brand-new kitchen that looks straight out of a design magazine—quartz countertops, sleek white cabinetry with custom storage, and stainless appliances that will have you hosting dinner parties in no time. Hardwood floors run throughout the home, tying everything together with warm, natural flow.
The sellers didn't stop there—fresh paint brightens every room, additional windows flood the home with natural light, and the primary suite now boasts a custom double vanity that makes getting ready a breeze. The remodeled bath has a large, walk-in closet, spa-like shower, soaking tub, and finishes that say relax and stay a while.
Out back, you'll find an open deck, screened porch, and fenced yard with room to play, grill, or just kick back under the trees.
Location
State GA
County Dekalb
Area Evans Ridge
Lake Name None
Rooms
Bedroom Description Split Bedroom Plan
Other Rooms None
Basement Crawl Space
Dining Room Separate Dining Room
Kitchen Cabinets White, Kitchen Island, Solid Surface Counters
Interior
Interior Features High Ceilings 9 ft Main, Bookcases, Double Vanity, Entrance Foyer, Recessed Lighting
Heating Central
Cooling Central Air
Flooring Hardwood, Ceramic Tile
Fireplaces Number 1
Fireplaces Type Living Room
Equipment Dehumidifier
Window Features Double Pane Windows
Appliance Dishwasher, Disposal, Microwave
Laundry Laundry Room, Main Level
Exterior
Exterior Feature Private Yard
Parking Features Garage, Garage Faces Front
Garage Spaces 2.0
Fence Back Yard
Pool None
Community Features None
Utilities Available Water Available, Sewer Available, Electricity Available
Waterfront Description None
View Y/N Yes
View Neighborhood
Roof Type Composition
Street Surface Asphalt
Accessibility None
Handicap Access None
Porch Deck, Screened
Total Parking Spaces 2
Private Pool false
Building
Lot Description Back Yard, Landscaped
Story Two
Foundation Pillar/Post/Pier
Sewer Public Sewer
Water Public
Architectural Style Traditional
Level or Stories Two
Structure Type HardiPlank Type
Construction Status Updated/Remodeled
Schools
Elementary Schools Evansdale
Middle Schools Henderson - Dekalb
High Schools Lakeside - Dekalb
Others
Senior Community no
Restrictions false
Tax ID 18 264 02 064
Read Less

Bought with Berkshire Hathaway HomeServices Georgia Properties




